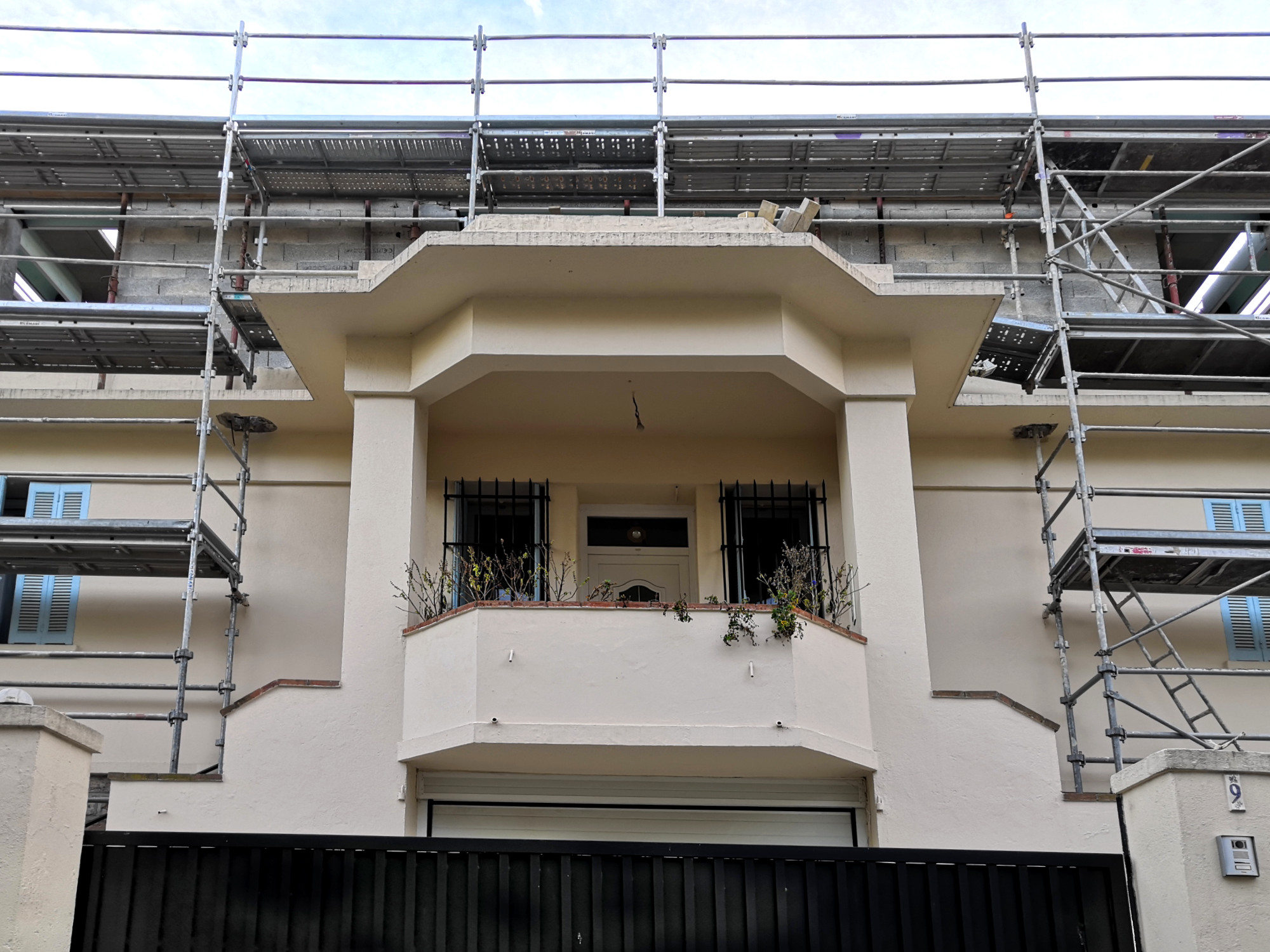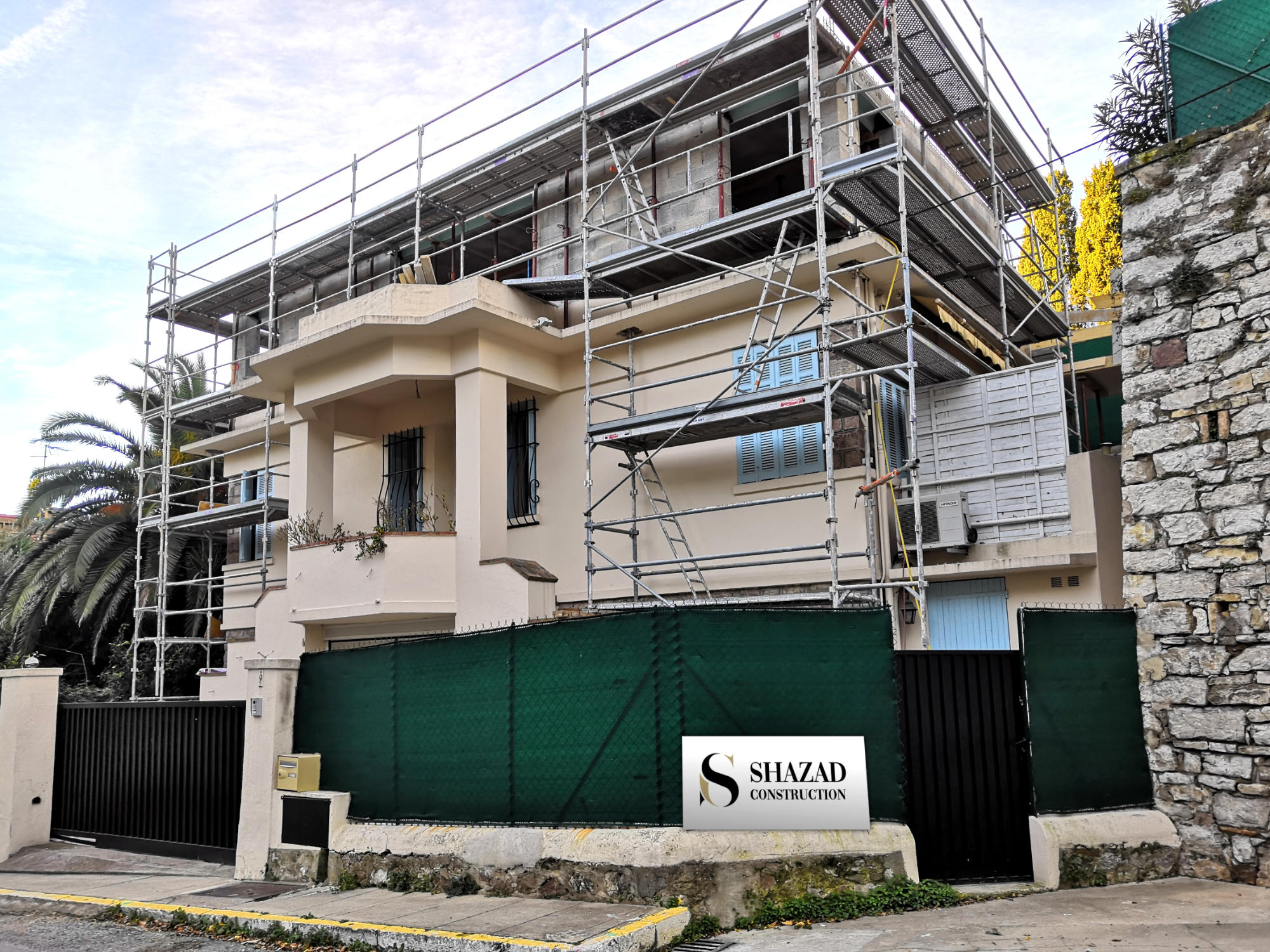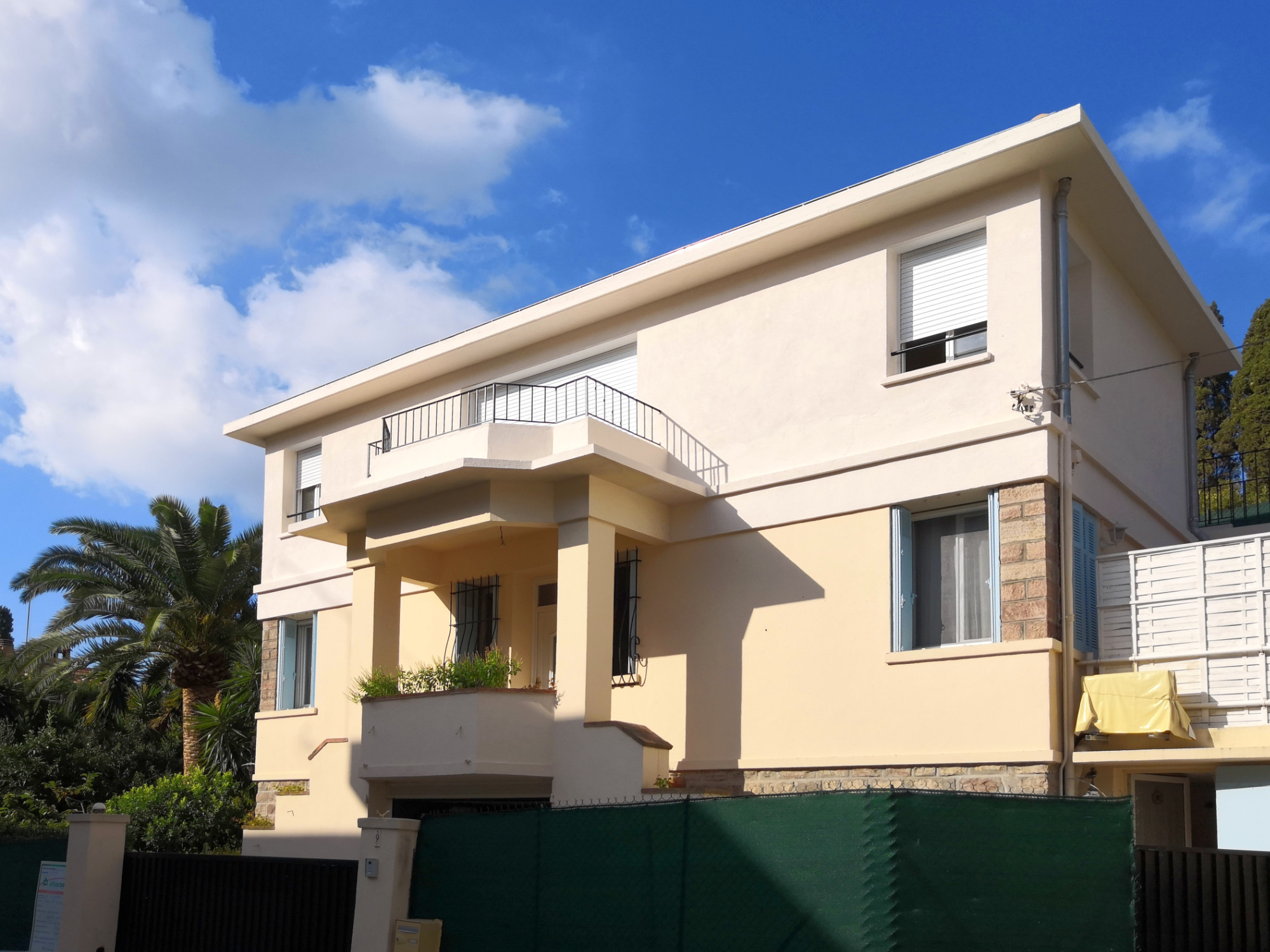
Raising the height of a house “through the roof” as it can be referred to, is often used for houses, villas and buildings in order to gain more living space without sacrificing any of the land. Unlike an extension, elevating a house does not increase the building’s ground surface. As we our experienced in this type of work, we efficiently manage each stage. We can complete the structural work only, or manage your entire project.
1ST STEP: TOWN PLANNING PERMISSION
To elevate your house, you need to check the town planning regulations and submit a building permit or a declaration of work. For a surface area greater than 20m², you will need to submit a building permit, otherwise a simple prior declaration is sufficient.
2ND STEP: THE STRUCTURAL DESIGNER
This designer will ask for surveys to ensure that the existing structure, especially the load-bearing walls and foundations, is capable of accommodating the house extension. Based on these surveys, the design office will decide whether or not the building should be reinforced and will provide structural details to suppliers, who will then be able to provide precise quotes and carry out the work.
3RD STEP: THE WORK
Firstly, the existing structure will need to be reinforced if necessary, then the roof will need to be removed, the perimeter walls raised and the new roof put back on (flat or sloping). Depending on the type of house elevation, you will need a roofer and/or a waterproofing specialist as well as an exterior joiner for your windows. Then, once the building is weatherproof, the secondary trades can commence works.
HOW MUCH DOES A BUILDING EXTENSION COST?
On average, you should allow €1,500 /m² for the structural work. The price can vary significantly depending on :
– the calculations and recommendations of the structural designer (the most important!)
– the site access (whether this is difficult or not)
– the type of materials used: breezeblocks, wood, metal…
– the type of roofing and covering
Lastly, the cost of interior finishing touches can significantly vary the final bill, depending on the details chosen. We can assist our Clients at this stage by advising the cost implications of the choices they are considering.
Enfin, le coût des finitions intérieures peut faire sensiblement varier la facture finale en fonction du niveau de prestations choisi.


