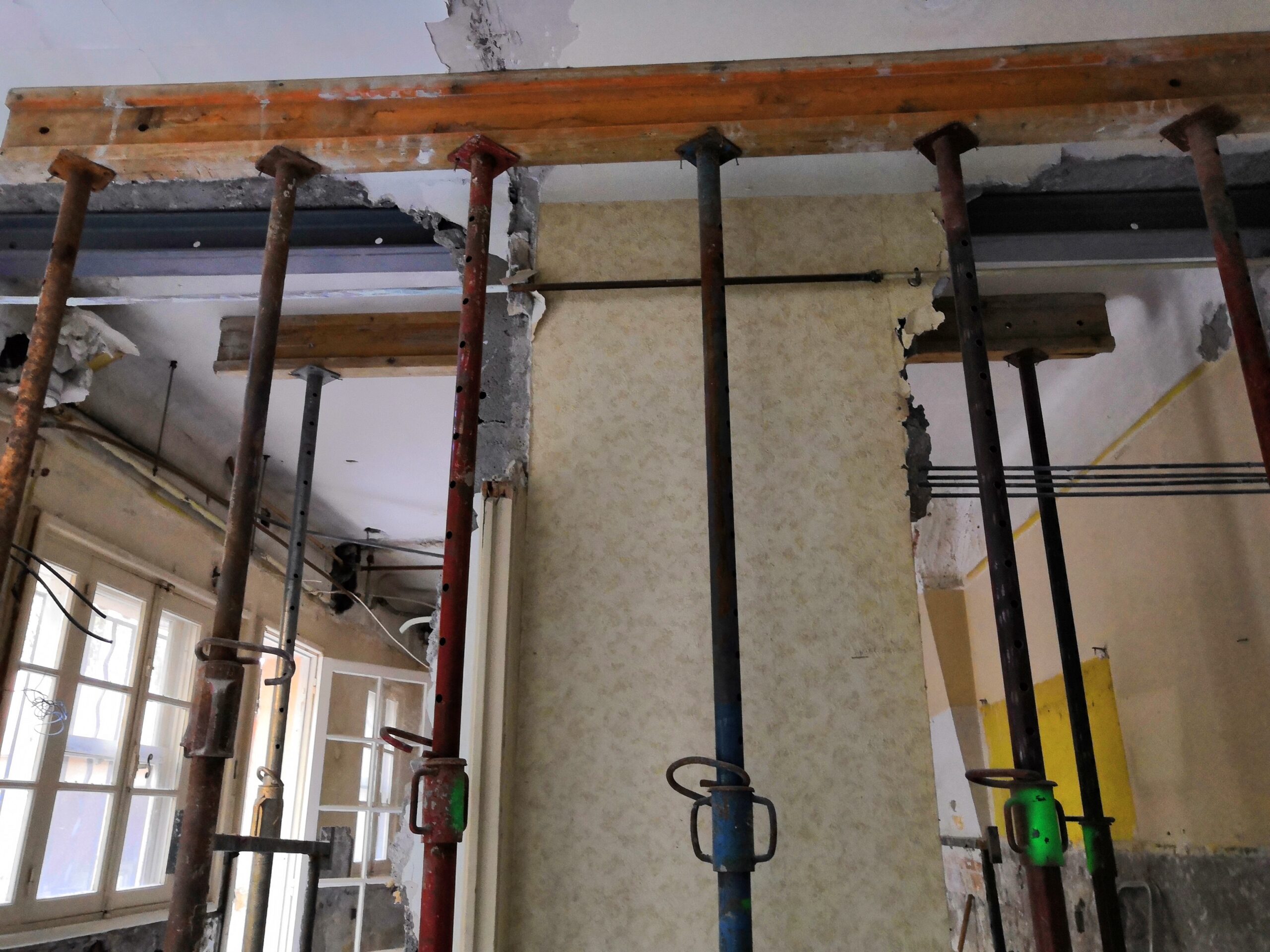
Removing a load-bearing wall is a major decision in any renovation project. It can transform the layout of a space, bring in natural light and create a more open atmosphere. However, the task is far from straightforward and involves many technical and structural challenges. That’s why calling in a structural contracting company such as Shazad Construction for this specific task is often the best option.
Initial Structural Assessment
Before starting any work, ask a qualified structural design office or structural contracting company to assess the structure of the building and determine whether the wall you are targeting is actually load-bearing. This assessment will help you to understand how the wall supports the load and what elements will need to be put in place to maintain the building’s stability once the wall is open.
Permits and authorisations:
If you are in a condominium, you will need the condominium’s agreement to knock down a load-bearing wall. If you’re living in a villa, you don’t need to do anything unless the work affects the facade.
Use a structural design office
Technical structure engineers assess the impact of opening the load-bearing wall. Their recommendations take into account the existing configuration and load distribution. They draw up precise plans for the supporting elements, such as the dimensions of the metal beams to be used.
Requesting quotes
It is only on the basis of the structural design office‘s recommendations that the contracting company can draw up a cost estimate. Without this study, the company can give you a budget, but it cannot give you a precise estimate if it does not have details of how the structure will be installed (size of the beam, load-bearing posts, etc.).
Select the RIGHT company
A word of advice: check references and past projects. Don’t hesitate to ask former customers for feedback on the quality of the work, on deadlines met and on customer service. Finally, avoid quotes that are too low. The cheapest often costs more.
